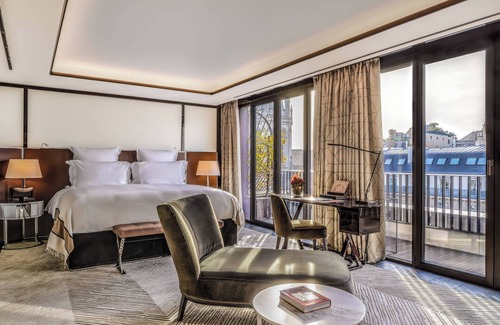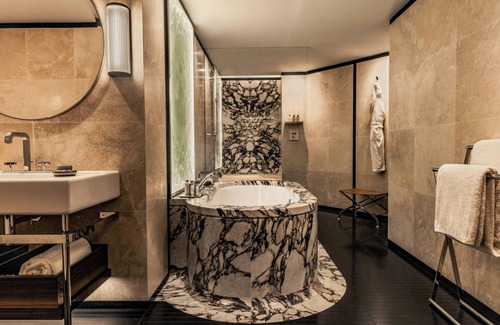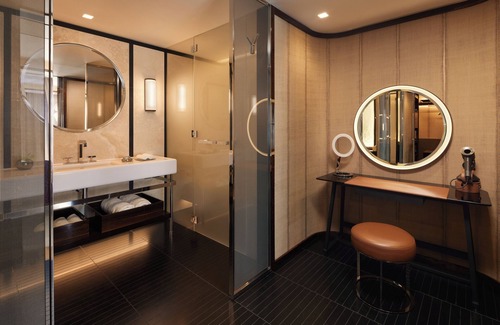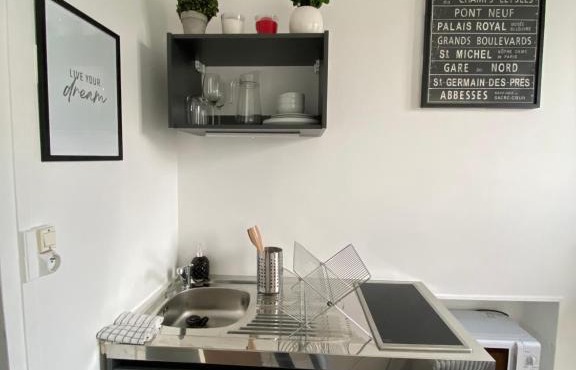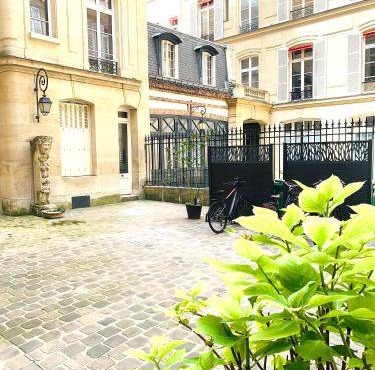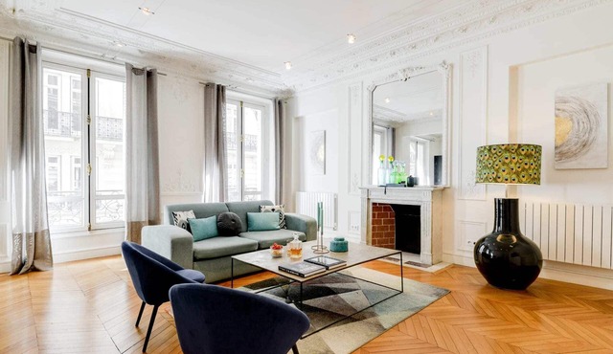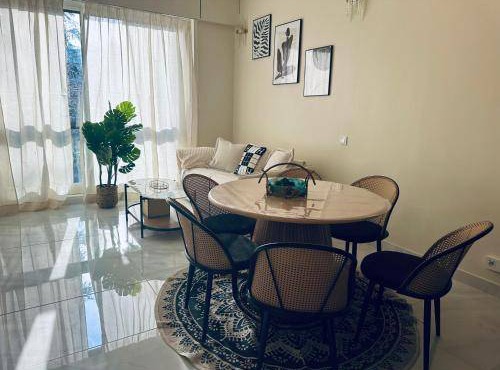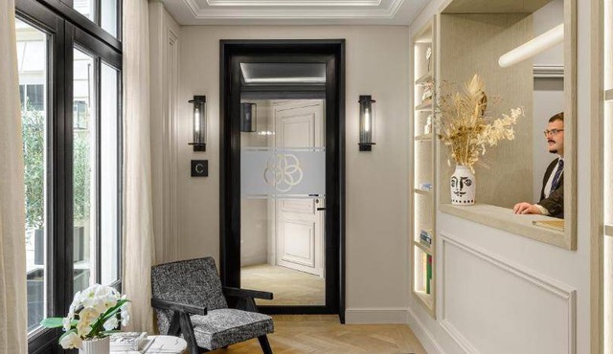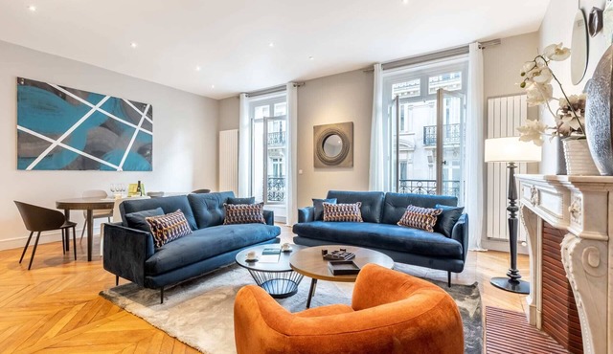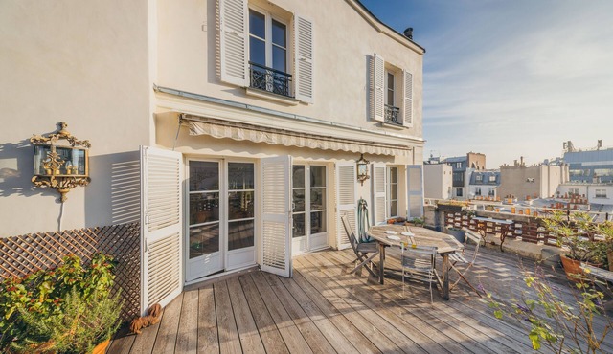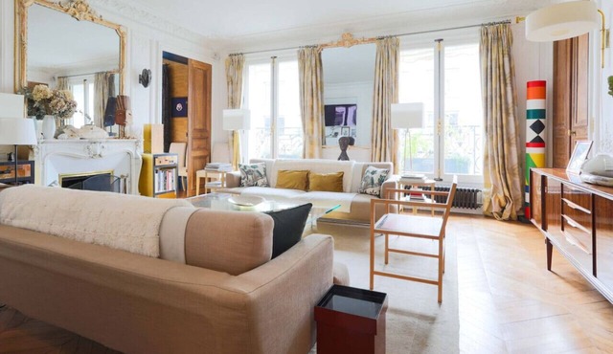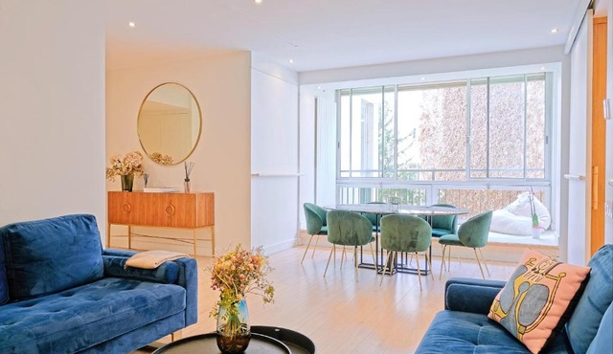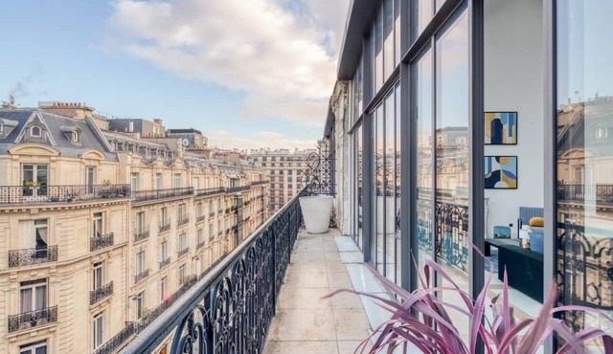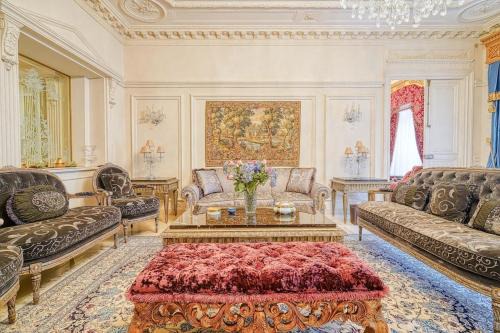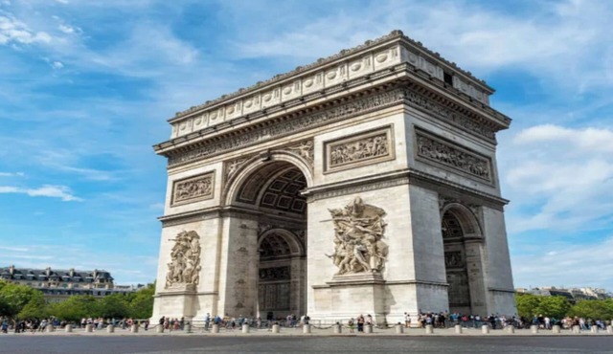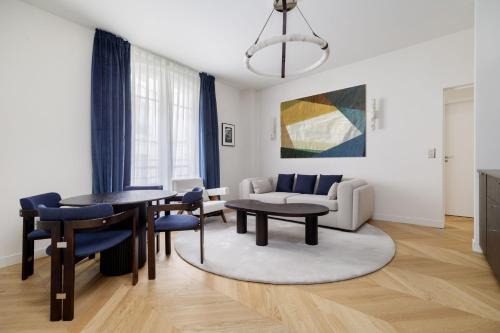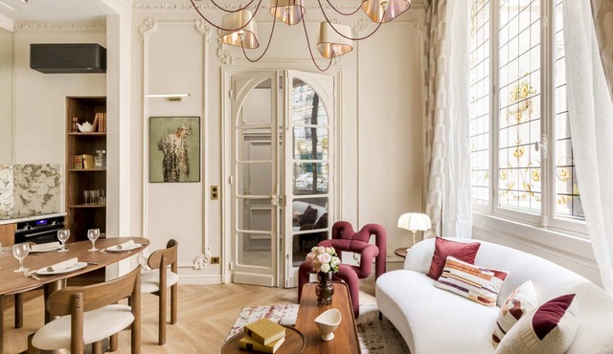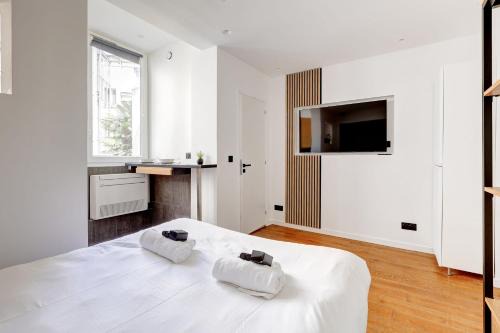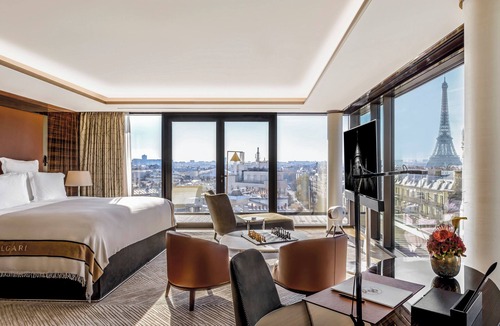Bvlgari Hotel Paris | Hotel in Paris
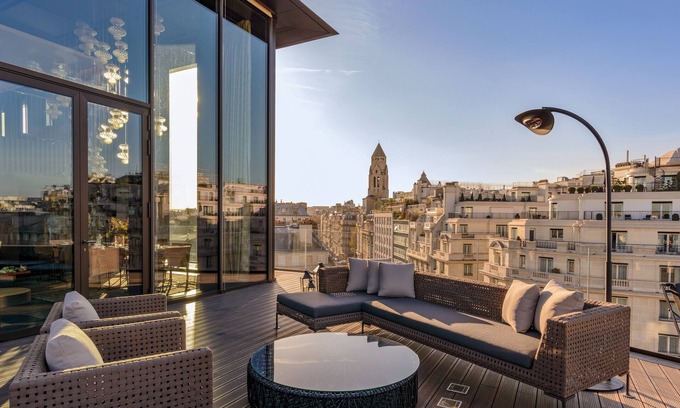
Hotel in Champs-Elysees, Paris
Luxury hotel with a full-service spa and a 24-hour fitness center
Along with a full-service spa, this smoke-free hotel has an indoor pool and a restaurant. WiFi in public areas is free. Additionally, a 24-hour fitness center, a bar/lounge, and a sauna are onsite.
Housekeeping is available on request.
Bvlgari Hotel Paris offers 76 accommodations with minibars and laptop-compatible safes. Beds feature premium bedding. A pillow menu is available. 65-inch flat-screen televisions come with premium satellite channels and pay movies.
Bathrooms include separate bathtubs and showers with rainfall showerheads, bathrobes, slippers, and hair dryers. Guests can surf the web using the complimentary wireless Internet access. Additionally, rooms include espresso makers and complimentary bottled water. Hypo-allergenic bedding, irons/ironing boards, and change of towels can be requested. A nightly turndown service is provided and housekeeping is offered daily.
Recreational amenities at the hotel include an indoor pool, a sauna, and a 24-hour fitness center.
Amenities
Facility Overview
-
Bathrobes
-
Separate bathtub and shower
-
Private bathroom
-
Hair dryer
-
Towels
-
Rainfall showerhead
-
Blackout drapes/curtains
-
Free cribs/infant beds
-
Pillow menu
-
Bed sheets
-
Hypo-allergenic bedding
-
Premium bedding
-
Heating (climate-controlled)
-
Air conditioning (climate-controlled)
-
Slippers
-
Connecting rooms available
-
Turndown service
-
Laptop-compatible safe
-
Soundproofing
-
Iron/ironing board (on request)
-
Phone
-
Full breakfast available for a fee daily 7:00 AM–11:00 AM: EUR 65 for adults and EUR 35 for children
-
1 restaurant
-
1 bar
-
Minibar
-
Espresso maker
-
Free bottled water
-
Coffee/tea maker
-
Wheelchair-accessible parking and van parking available
-
Secured covered valet parking on site (EUR 50 per night; includes in/out privileges)
-
Wheelchair-accessible registration desk
-
20 on-site accessible parking spaces
-
Wheelchair-accessible vanity height (inches): 39
-
Stairway handrail height (inches): 47
-
Wheelchair-accessible restaurant
-
Elevator
-
Wheelchair-accessible lounge
-
Wheelchair-accessible path of travel
-
Wheelchair-accessible parking
-
Wheelchair-accessible spa
-
Wheelchair-accessible bathroom vanity
-
Wheelchairs available on site
-
Wheelchair-accessible registration desk height (inches): 47
-
Pool hoist on site
-
If you have requests for specific accessibility needs, please contact the property using the information on the reservation confirmation received after booking.
-
Stair-free path to entrance
-
Wheelchair-accessible public washroom
-
Wheelchair-accessible path to elevator
-
Valet for wheelchair-equipped vehicle
-
Wheelchair-accessible van parking
-
Elevator door width (inches): 39
-
Wheelchair-accessible concierge desk
-
Doorbell and phone notification
-
Handrails in stairways
-
Transfer shower
-
Hand-held showerhead
-
Visual doorbell notification
-
Visual fire alarm
-
Wheelchair-accessible pool
-
Wheelchair-accessible fitness center
-
Sauna
-
Indoor pool
-
24-hour fitness center
-
Steam room
-
Full-service spa
-
65-inch flat-screen TV
-
Pay movies
-
Premium channels
-
Satellite channels
-
Elevator
-
Front-desk safe
-
French
-
Italian
-
Spanish
-
German
-
English
-
Arabic
-
Smoke-free property
-
Children's games
-
Soundproofed rooms
-
Free cribs/infant beds
-
Indoor pool
-
Turndown service
-
Daily housekeeping
-
Concierge services
-
Dry cleaning service
-
Change of towels (on request)
-
Multilingual staff
-
Luggage storage
-
Change of bedsheets (on request)
-
24-hour front desk
-
Hair salon
-
Available in some public areas: Free WiFi
-
Available in all rooms: Free WiFi
-
Massage - prenatal
-
Facials
-
Sauna
-
Massage - deep-tissue
-
Body treatments
-
9 treatment rooms
-
Spa open daily
-
Manicures and pedicures
-
Body scrubs
-
Massage - sports
-
Massage - Thai
-
Couples treatment room(s)
-
Steam room
-
Massage/treatment rooms
-
Reflexology
-
Body wraps
-
Massage - Swedish
-
Aromatherapy
Policies
Extra-person charges may apply and vary depending on property policy government-issued photo identification and a credit card, debit card, or cash deposit may be required at check-in for incidental charges safety features at this property include a carbon monoxide detector, a fire extinguisher, a smoke detector, a security system, a first aid kit, and window guards special requests are subject to availability upon check-in and may incur additional charges; special requests cannot be guaranteed this property accepts credit cards; cash is not accepted this property affirms that it follows the cleaning and disinfection practices of commitment to clean (marriott) this property reserves the right to pre-authorize the guest's credit card prior to arrival.
Reviews
Room Arrangement
| Room Info | Facilities |
|---|---|
|
Suite, 1 King Bed, Tower
Room Size:
4306 square feet m2
|
GeneralNumber of living rooms 0, Dining table, Square meters - 400, No rollaway/extra beds, Desk, Number of bedrooms - 1, Ping - 121, Square feet - 4306, Separate sitting area, Bed count minimum 1, Bed count maximum 1 |
|
Executive Room, Terrace
Room Size:
452 square feet m2
|
GeneralSquare meters - 42, Number of living rooms 0, No rollaway/extra beds, Number of bedrooms - 0, Desk, Terrace, Ping - 13, Courtyard view, Bed count minimum 1, Square feet - 452, Bed count maximum 2 |
|
Junior Suite, City View
Room Size:
560 square feet m2
|
GeneralNumber of living rooms 0, Rollaway/extra beds (surcharge), Square meters - 52, Ping - 16, Desk, Number of bedrooms - 1, Square feet - 560, Bed count minimum 1, Extra bed count 1, Bed count maximum 2 |
|
Junior Suite, Terrace, Garden View
Room Size:
m2
|
GeneralBed count minimum 1, Number of bathrooms - 1, Bed count maximum 2 |
|
Executive Suite, Terrace
Room Size:
1023 square feet m2
|
GeneralNumber of living rooms 0, Rollaway/extra beds (surcharge), Dining table, Number of bedrooms - 1, Terrace, Extra bed count 1, Square meters - 95, Square feet - 1023, Desk, Ping - 29, Separate sitting area, Courtyard view, Bed count minimum 1, Bed count maximum 2 |
|
Suite, 1 King Bed, Tower
Room Size:
1023 square feet m2
|
GeneralNumber of living rooms 0, Dining table, Square meters - 95, Square feet - 1023, No rollaway/extra beds, Desk, Number of bedrooms - 1, Ping - 29, Separate sitting area, Bed count minimum 1, Bed count maximum 1 |
|
Executive Suite, City View
Room Size:
980 square feet m2
|
GeneralNumber of living rooms 0, Rollaway/extra beds (surcharge), Ping - 28, Square meters - 91, Desk, Number of bedrooms - 1, Separate sitting area, Bed count minimum 1, Extra bed count 1, Square feet - 980, Bed count maximum 2 |
|
Suite, 1 King Bed, Tower
Room Size:
1518 square feet m2
|
GeneralSquare meters - 141, Number of living rooms 0, Dining table, No rollaway/extra beds, Desk, Number of bedrooms - 1, Separate sitting area, Bed count minimum 1, Square feet - 1518, Bed count maximum 1, Ping - 43 |
|
Deluxe Suite, Terrace
Room Size:
721 square feet m2
|
GeneralNumber of living rooms 0, Rollaway/extra beds (surcharge), Dining table, Square feet - 721, Number of bedrooms - 1, Terrace, Extra bed count 1, Square meters - 67, Ping - 20, Desk, Separate sitting area, Courtyard view, Bed count minimum 1, Bed count maximum 2 |
|
Executive Room
Room Size:
452 square feet m2
|
GeneralShower grab bar height (centimeters) - 99, Roll-in shower width (centimeters) - 99, Raised toilet seat height (centimeters) - 71, Number of bedrooms - 0, Wheelchair-width doorways, Raised toilet seat height (inches) - 28, Doorway wheelchair width (inches) - 39, Grab bar - near toilet, Toilet grab bar height (centimeters) - 99, Lowered locks/deadbolt, Low counters/sink height (inches) - 39, No rollaway/extra beds, Doorway wheelchair width (centimeters) - 99, Low-height bed, Bathroom emergency pull cord, Shower grab bar height (inches) - 39, Low bed height (centimeters) - 46, Low desk height (centimeters) - 100, Bed count minimum 1, Toilet grab bar height (inches) - 39, Number of living rooms 0, Low bed height (inches) - 18, Grab bar - in shower, Low-height counters/sink, Low-height desk, Raised toilet seat, Ping - 13, Wheelchair accessible, Square feet - 452, Lowered peephole/view port in door, Low desk height (inches) - 39, Square meters - 42, Roll-in shower width (inches) - 39, Roll-in shower, Low counters/sink height (centimeters) - 99, Bed count maximum 2 |
|
Deluxe Suite, City View
Room Size:
667 square feet m2
|
GeneralSquare feet - 667, Ping - 19, Number of living rooms 0, Rollaway/extra beds (surcharge), Square meters - 62, Desk, Number of bedrooms - 1, Separate sitting area, Bed count minimum 1, Extra bed count 1, Bed count maximum 2 |




